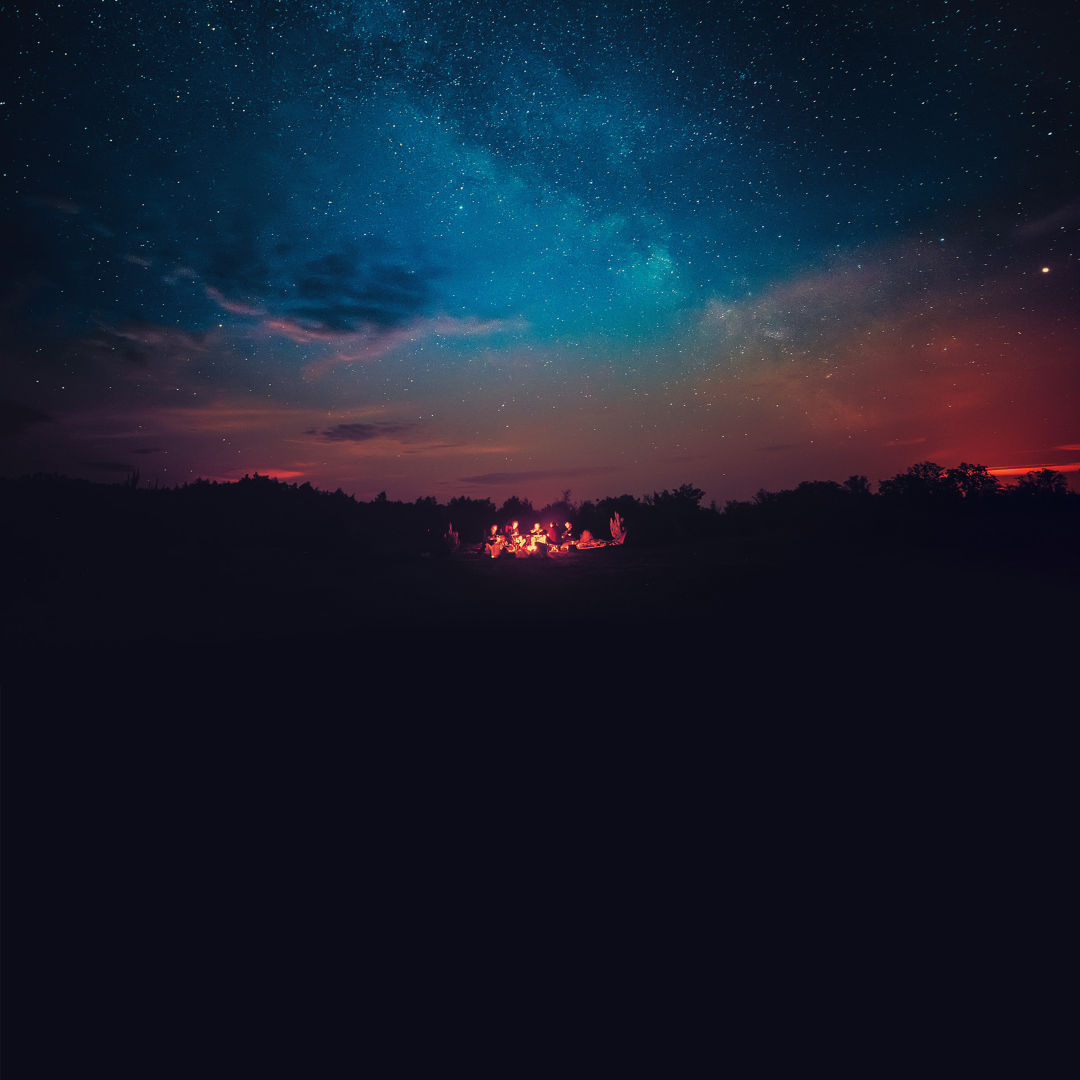*MSRP shown in USD. Pricing does not include freight, tax, title, license or dealer prep charges. Because of our commitment to continuous product improvement, Grand Design Recreational Vehicles reserves the right to change prices, components, standards, options, specifications, and materials without notice and at any time. Be sure to review current product details with your local dealer before purchasing.
/content/dam/grand-design-rv/en/master-files/graphics/floorplans/reflection/web/296RDTS.png
Enjoy a family dinner – inside your RV! Booth Dinette, theater seating and a large kitchen offer plenty of space for you and your loved ones to enjoy dinner and a movie..
|
|
|
|
|
|
|
- Specifications
- Features
- Packages
| OVERALL SIZE | |
|---|---|
| Exterior Height | 11' 11" |
| Exterior Height (w/opt. AC) | 11' 11" |
| Exterior Length | 33' 10" |
| Exterior Width | 8' |
| Exterior Width (w/ slide out) | 11' 1" |
| Interior Height | 84" |
| WEIGHTS | |
| Hitch / Pin Weight | 900 |
| UVW | 7,808 |
| GVWR | 9,995 |
| CAPACITY | |
| Fresh Water Capacity | 54 |
| Grey Water Capacity | 86 |
| Waste Water Capacity | 43 |
| Propane Tanks | 2 |
| LPG | 60 |
| Sleeping Capacity | 5 |
| APPLIANCES | |
|---|---|
| Water Heater | Tankless |
| Refrigerator | 16 cu. ft. |
| Furnace | 35,000 BTU |
| AC | 15,000 BTU |
| RUNNING GEAR | |
| Axles | 2 |
| Wheel Size | 15 in. |
| Tire Size | ST225/75R15LRE |
| CONSTRUCTION | |
| Construction Type | Aluminum Cage |
| Floor R-Value | R-30 |
| Wall R-Value | R-9 |
| Roof R-Value | R-40 |
| Slide Room R-Value | R-9 |
| DIMENSIONS | |
|---|---|
| Standard Bed | 60 x 80 Queen Bed |
| Standard Bunk | N/A |
| Shower | 30 x 36 |
| EXTERIOR | |
| Slides | 2 |
| Awnings | 1 |
| Awning Length | 21' |
| EXTERIOR |
|---|
|
| CONSTRUCTION |
|
| INTERIOR |
|---|
|
| KITCHEN |
|
| BEDROOM |
|---|
|
| BATHROOM |
|
| Peace of Mind Package |
|---|
|
| Ultimate Power Package |
|---|
|
| Arctic 4-Seasons Protection Package |
|---|
|
| Solar Package |
|---|
|
Virtual Tour
Photo Gallery
All
